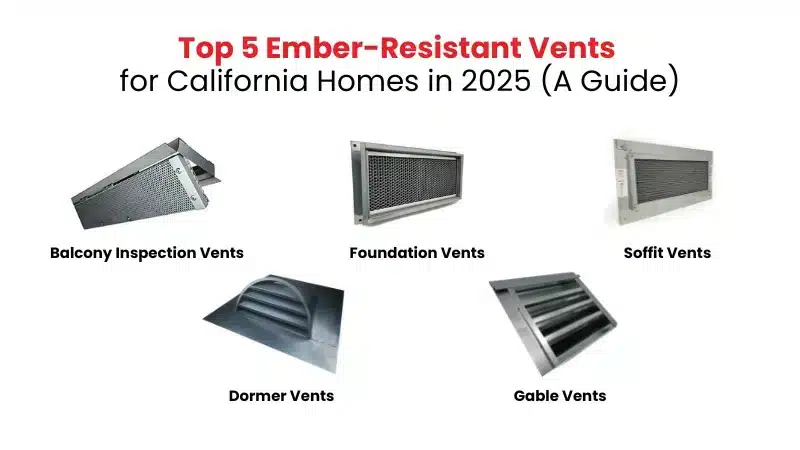
Everyone wants to protect their home in the event of a devastating wildfire. However, many fail and lose their property, or worse, family members. According to CAL FIRE, 5,881 wildfire events have occurred in California so far in 2025. This statistic highlights the significance of protecting your home, especially if you reside in the Golden State.
One of the most critical strategies is to install ember-resistant vents. But now you might be wondering which one to choose, right? In this blog, we will discuss the top 5 vents and provide a clear explanation to help you select the best one for your home’s safety. Let’s discuss it in detail!
Protect Your California Home from Wildfires with Ember-Resistant Vents
Among all hardening strategies, installing high-quality fire-resistant vents stands out as one of the most vital upgrades for those residing in fire-prone regions.
Balcony Inspection Vents
Balcony inspection vents are specialized access panels required for exterior elevated elements, such as balconies, decks, and walkways. Their primary function is to provide a clear and easy point of entry for qualified inspectors to assess the structural strength of the supporting frames and connections, as required by state laws SB-721 and SB-326. These ember-resistant vents undergo rigorous testing to achieve compliance with California Building Code Chapter 7A for Wildland-Urban Interface (WUI) areas.
They are rated to resist flame penetration and ember intrusion for a significant duration, often up to one hour, as verified by standards like ASTM E2886 and ASTM E119. Beyond just compliance, balcony inspection vents are approved by recognized bodies, such as CAL FIRE, ensuring they function as a reliable barrier against airborne embers.
Foundation Vents
Foundation vents are positioned around the base of a home, just above ground level. This allows airflow into crawlspaces or basements. This ventilation is essential for evaporating accumulated moisture, which helps prevent wood rot, mold growth, and structural damage over time. During a wildfire, their ground-level placement makes them highly susceptible to collecting wind-blown embers. This can then ignite stored items or the home’s wooden substructure, leading to internal combustion that compromises the entire building.
The importance of compliance for foundation vents cannot be overstated. While fire-resistant siding protects the exterior walls, these lower vents protect the home from the inside out. A fine, stainless steel mesh in these fire-resistant vents blocks embers year-round, eliminating the need for activation or replacement.
Dormer Vents
Dormer vents are architectural features installed on the vertical sides of dormer windows that project from a sloped roof. Their purpose is to allow hot air to escape from the attic space, aiding in temperature regulation and reducing the strain on cooling systems. Because they are raised elements on the roof, they are prominent targets for embers.
Various ember-resistant vents are available in the market to match different architectural designs while providing safety. Dormer vents are rated to prevent ember and flame intrusion, ensuring that attic ventilation remains functional under normal conditions but becomes sealed against fire. These WUI-Compliant vents are characterized by their Net Free Ventilation Area (NFVA), which indicates the amount of unobstructed airflow they allow, measured in square inches.
Soffit Vents
These vents are installed on the underside of a roof’s overhang, commonly referred to as the eave. This placement is strategic, as it serves as the primary intake source for a home’s attic ventilation system. Their fundamental role is to draw in cool, fresh air from outside. This incoming air then circulates through the attic space, pushing out hot, moist air that rises and exits through vents located at or near the roof’s peak.
The compliance of soffit vents with wildfire building codes is important due to their location and function. Situated on the underside of the eaves, they are exceptionally vulnerable to being inundated by swirling embers during a firestorm. These ember-resistant vents are manufactured with a dual-protection system to address this.
Gable Vents
Gable vents are installed on the exterior triangular wall of a house, between the two sides of a pitched roof, to ensure cross-ventilation in the attic. This airflow is crucial for expelling hot, moist air that can lead to issues like mold, mildew, and premature deterioration of roofing materials. Unlike more discreet soffit vents, gable vents are often chosen for their visual appeal & can serve as a noticeable architectural detail.
The need for these vents to be ember-resistant is critical because they are a direct opening into a home’s most combustible space- the attic. A compliant gable vent is made from durable, non-combustible materials. These WUI-Compliant vents feature a tightly woven internal mesh that prevents even the smallest embers from passing through.
Conclusion
Proactively installing these tested, code-compliant ember-resistant vents for your foundation, soffits, gable ends, dormers, and balconies is a powerful defensive action. This vital upgrade directly addresses a major vulnerability, significantly enhancing your property’s resilience against destructive ember attacks and providing invaluable peace of mind.
At Vulcan Vents, we offer these 5 fire-resistant vents. Our vents are tested to meet California Building Code Chapter 7A requirements and are also listed with the State Fire Marshal. Our products are designed to offer permanent protection without the need for manual covers or maintenance, ensuring continuous wildfire defense for your home. Contact Us Today!
