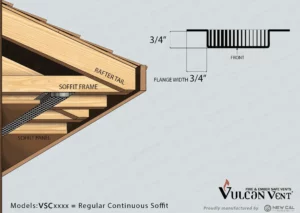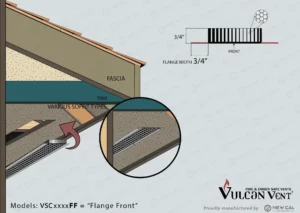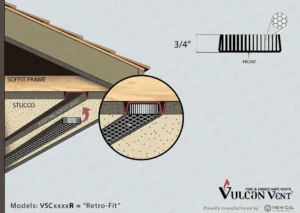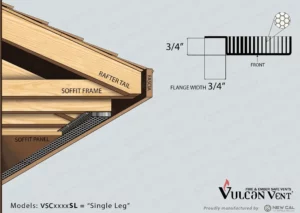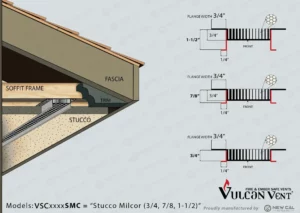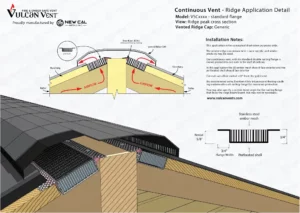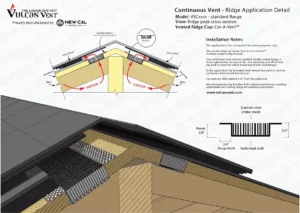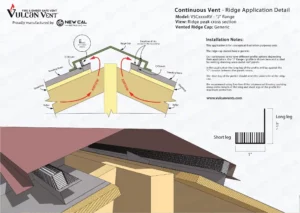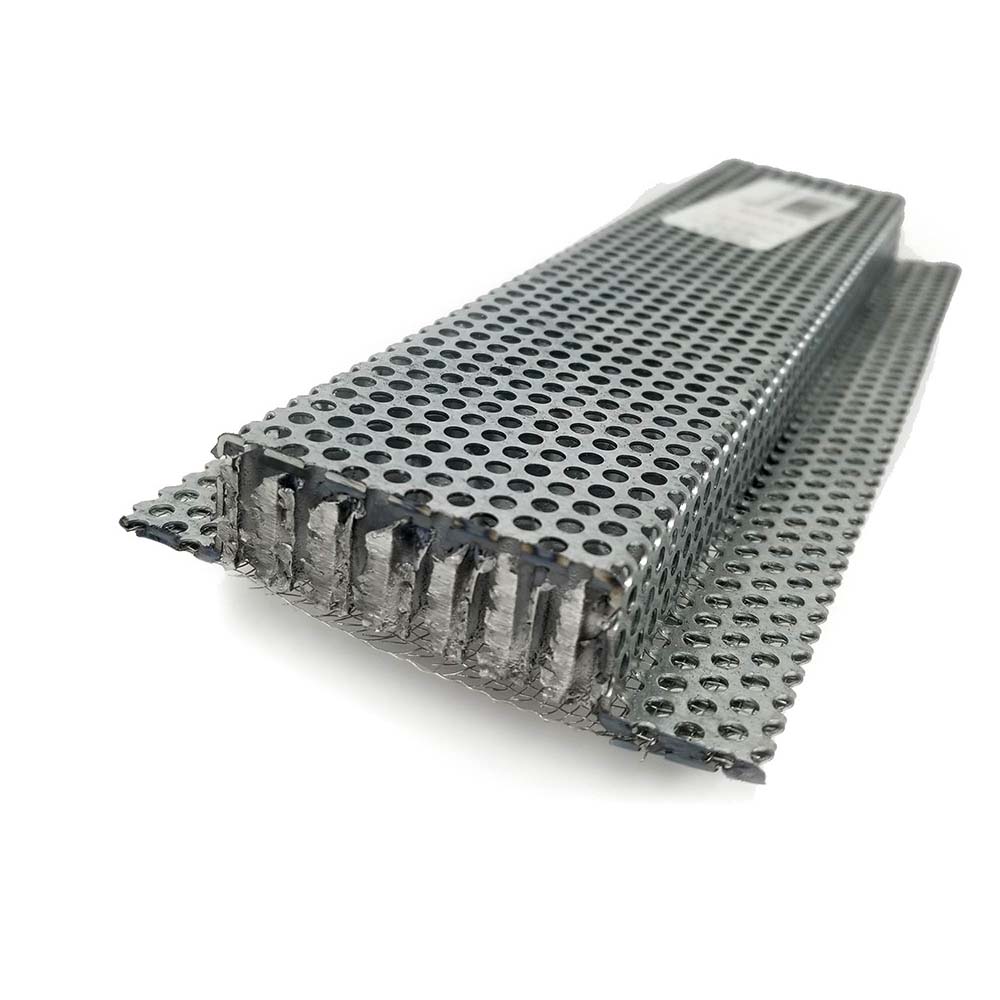
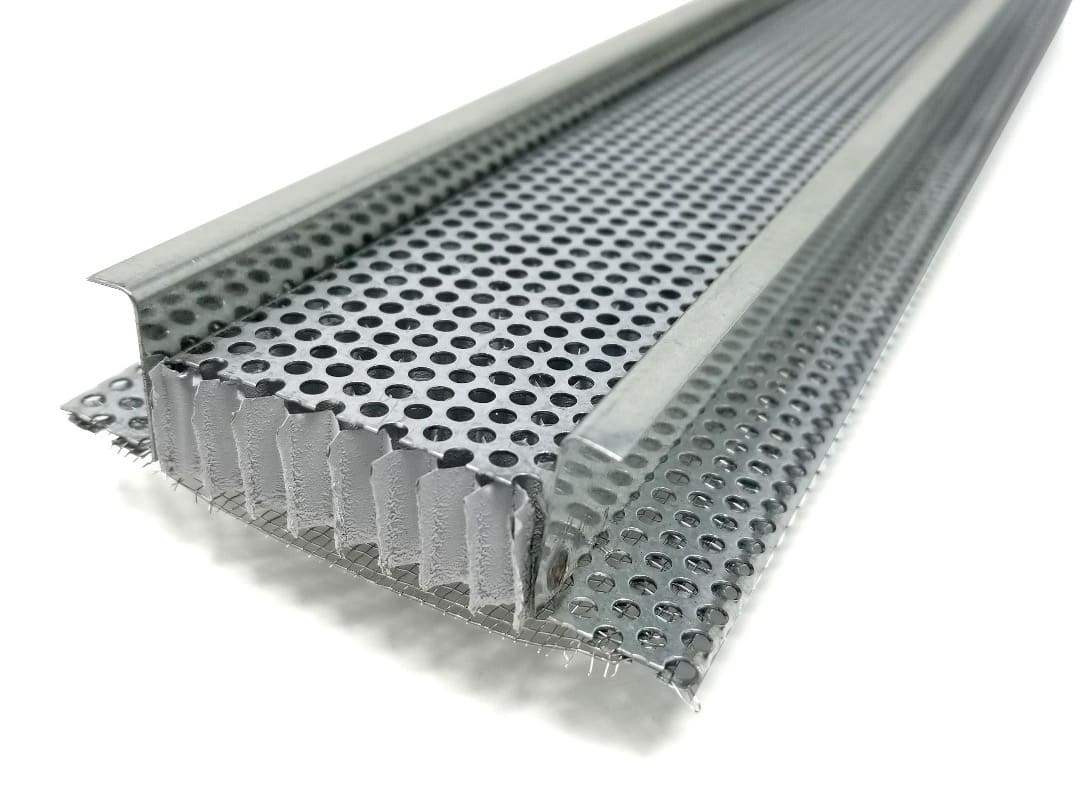
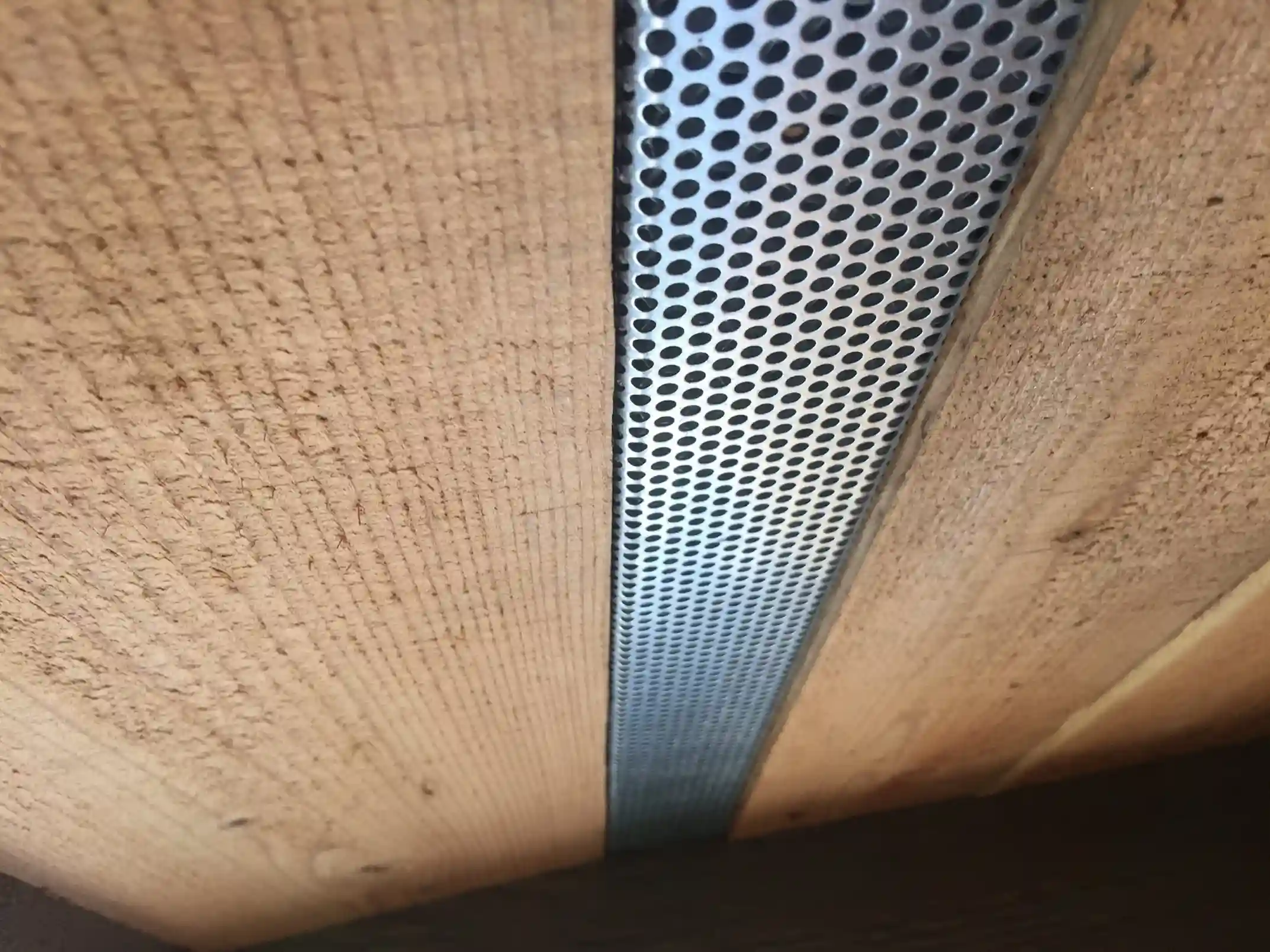

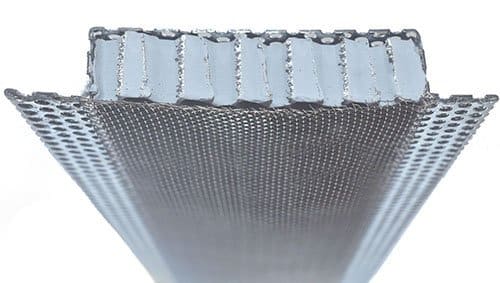
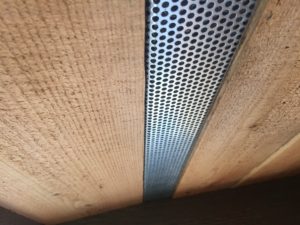
Continuous Vents
Continuous vents for the soffit, ridge, eave and inspections!
Vulcan Vents makes continuous vents for balconies, eaves and soffits, or ridge vent applications. All common flange styles are available for use in stucco & milcor, wood construction, and retrofits. Our perforated face finishes beautifully in any application.
Vulcan Vent
Features
Vulcan Honeycomb matrix with intumescent technology with ember-catching screen mesh built into galvanized steel frame
Rigid hat-channel design for high airflow (NFVA). Great for balconies, ridge vents and soffits
Designed to meet the new California Building code State Fire Marshal (OSFM) 12 Chapter 7A of the California Wildland-Urban Interface (WUI) fire code program
Passed the American Society for Testing and Materials (ASTM) E2886 to effectively block ember entry and flames.
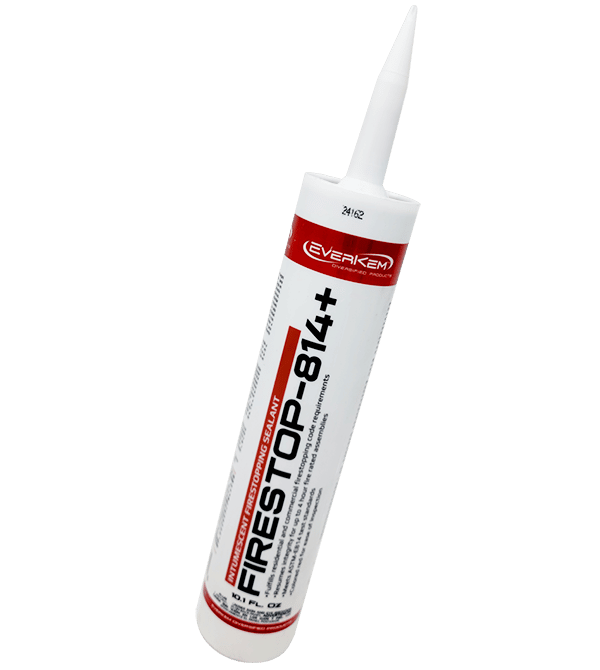
Use EverKem Fire Caulking
- We recommend using EverKem 814+, intumescent fire caulking with all installation of Vulcan Vents.
- Our round eave vents are the exception: EverKem 136, mortar based caulking should be used when mounting hardware isn’t an option and flanges are minimal.
- INSTALLATION: Prior to installing the vent, run a bead of EverKem behind the nailing flange to ensure an air tight seal where the vent meets the building material. This ensures that no gaps are present between the vent and your building material where flying embers might enter!
For ordering information, visit out our Store Locator for nearest retailers.
Soffit Applications: Flange Styles
These installation examples showcase various flange styles and how they can be used to layer into an enclosed eave application. Our continuous vent is extremely versatile, with various widths and flange options for your particular job. Below are only conceptual examples. Your particular application may vary. Our continuous vents can be cut in the field using a cold-cut chop saw and married end to end for a near seamless finish.
*We recommend using EverKem 814+ fire caulking along the nailing flange for maximum protection.
Balcony Inspections
Ridge Vent Applications: Universal and Standing Seam Metal Roofs
Our continuous vent comes in various profiles. Depending on your particular construction method, we offer different flange styles to vent the ridge. When used as a ridge vent, our vent is designed to go underneath a vented ridge cap of your choice. These ridge vent details show a few different methods for your reference: Applications can include tile roofs, composite shingle, standing seam metal panel, or wood shingle. Your particular application may vary.
*We recommend using EverKem 814+ fire caulking along the nailing flange for maximum protection.
Elevate Protection with Cutting-Edge Fire Vents!
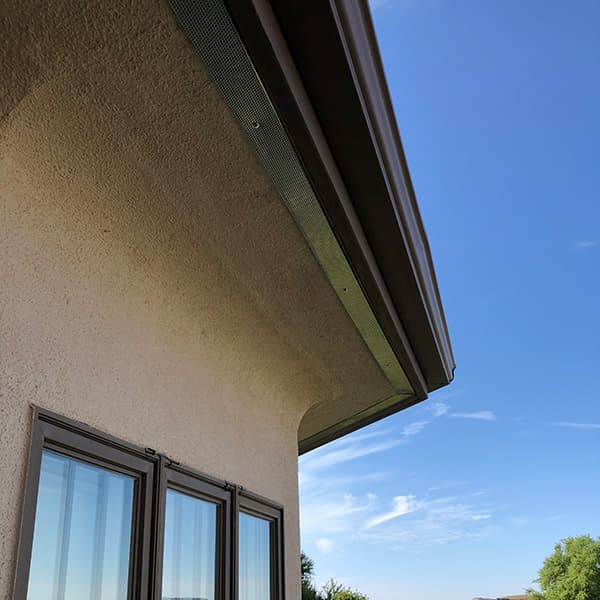
Your home’s ventilation system
should help defend from wildfire.
New building codes require vents to be made with fire-resistant, anti-corrosion material. We can help. Proper attic ventilation will help with airflow, and Vulcan Vents will help your home protect itself from ember attack, combustion and flames!
Providing necessary attic ventilation,
but self-closing when it matters most.
Our fire and ember-resistant continuous vents for soffits provide the needed ventilation into attic space down the entire length of the soffit, roof ridge, or balcony.
Vulcan Vents are ideal for new construction in various materials and retrofit kits are available for existing continuous vents on the home. Strip vents such as ours do not use airflow-blocking baffles, resulting in more venting per square inch. Our continuous vents for soffits, roof ridges and balconies feature a stainless steel ember screen and intumescent, honeycomb matrix that closes in the event of high heat.
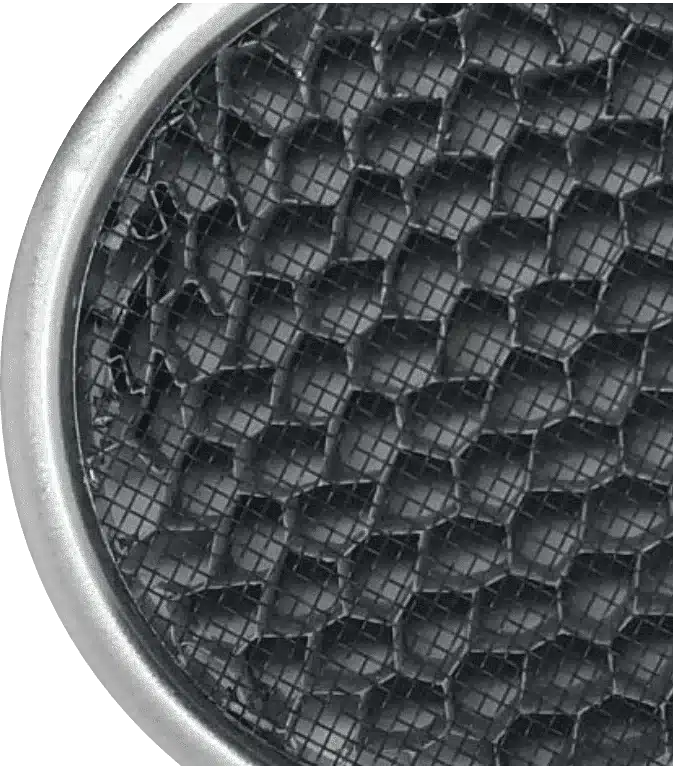
It’s time for your home to protect itself.
* For coastal environments, copper, stainless or powder coated finishes are highly recommended. *
Flange Styles
Standard Finishes
G90 Galvanized, Stainless, Copper, Powder Coated
Happy Clients
Testimonials

