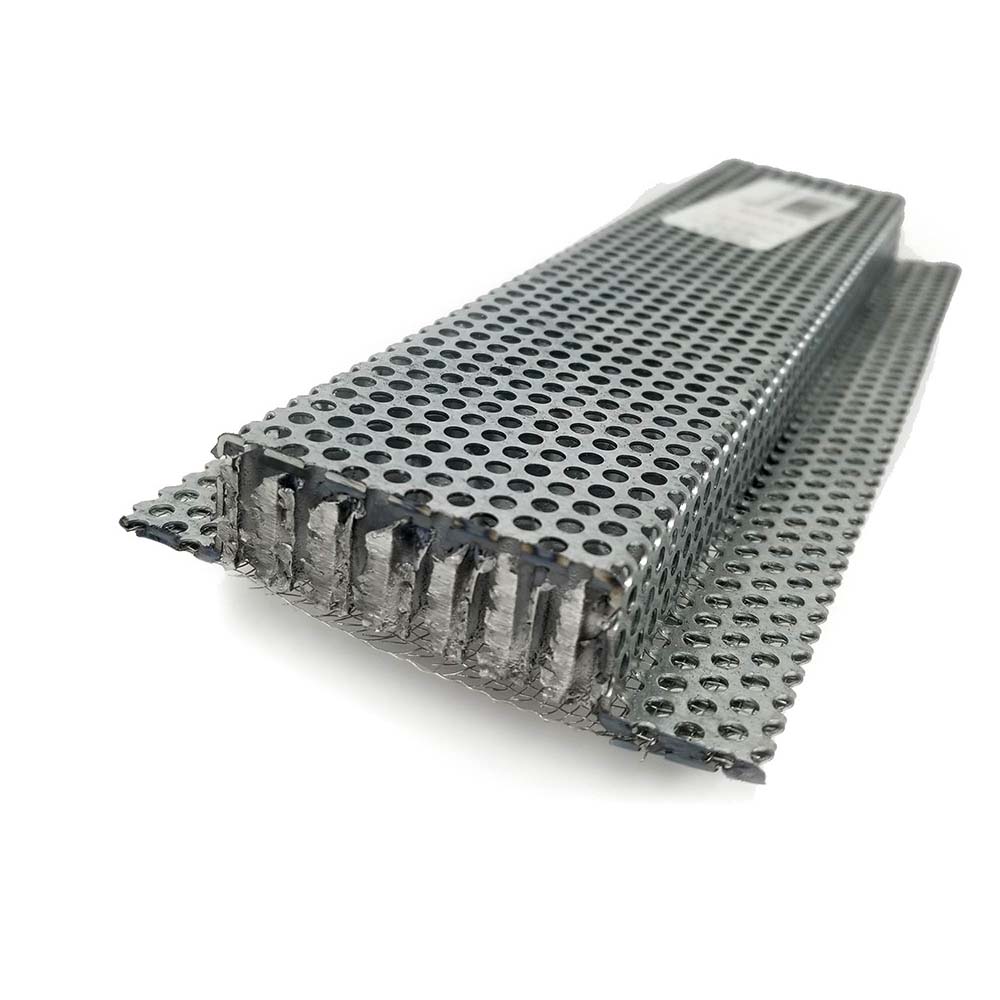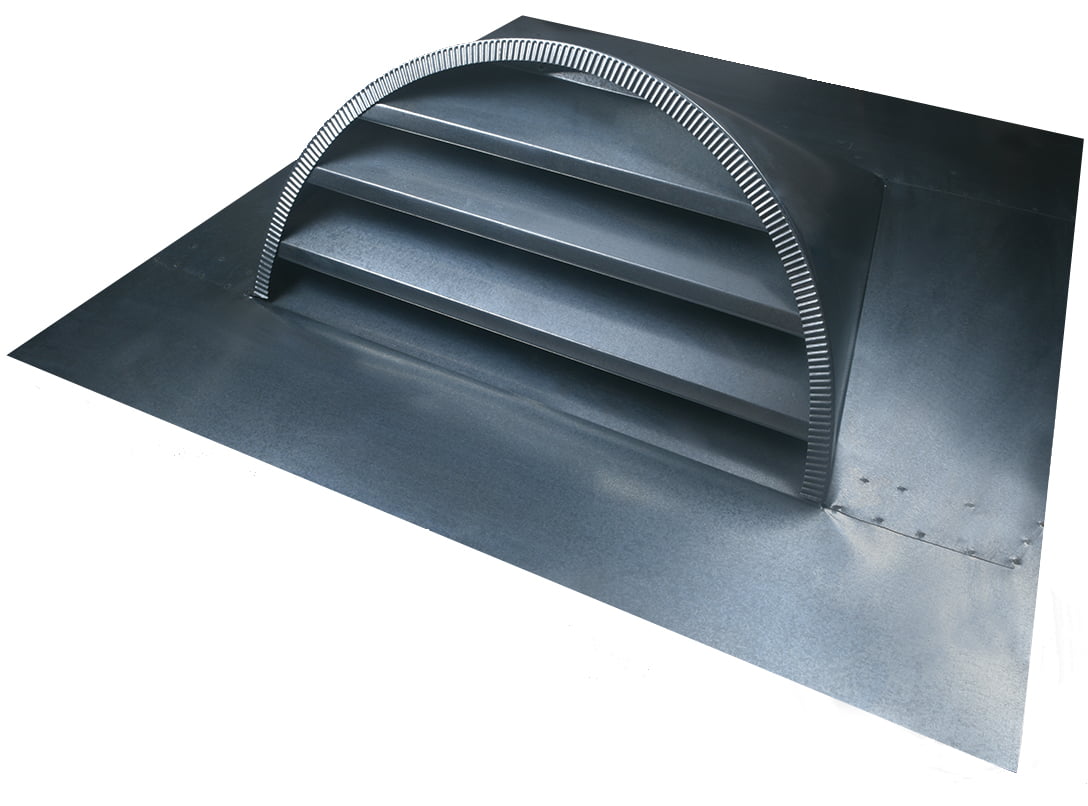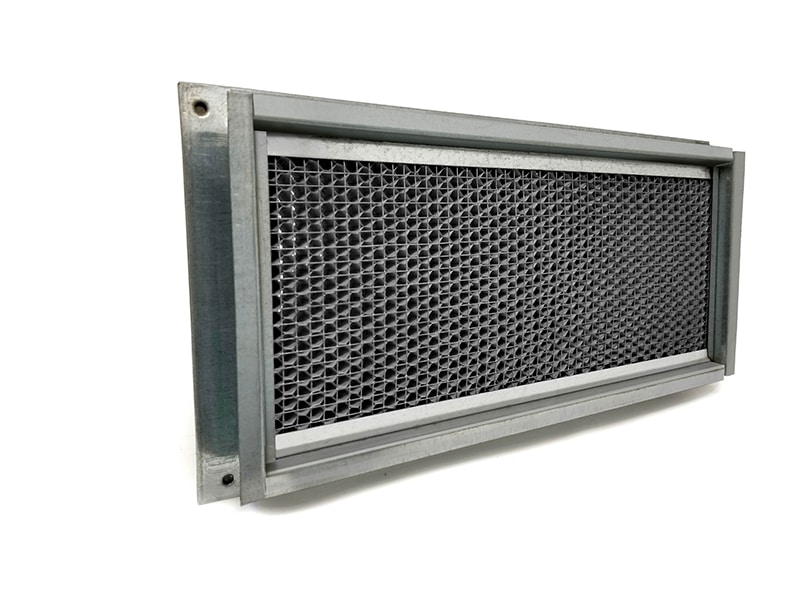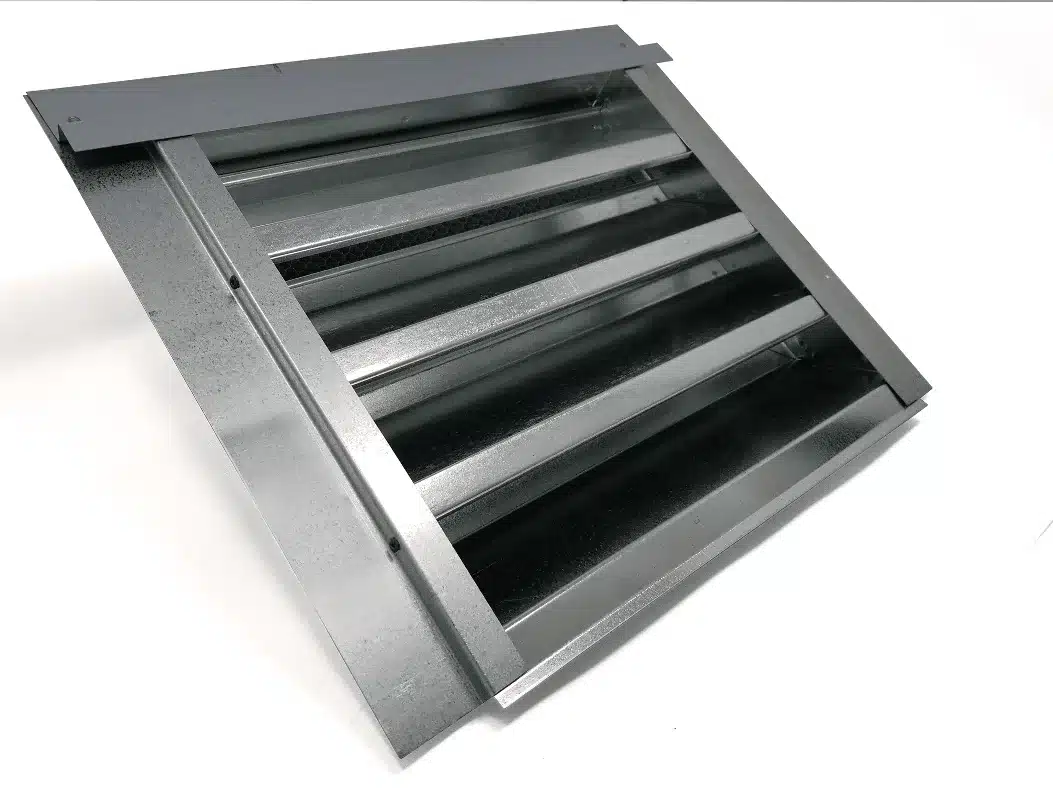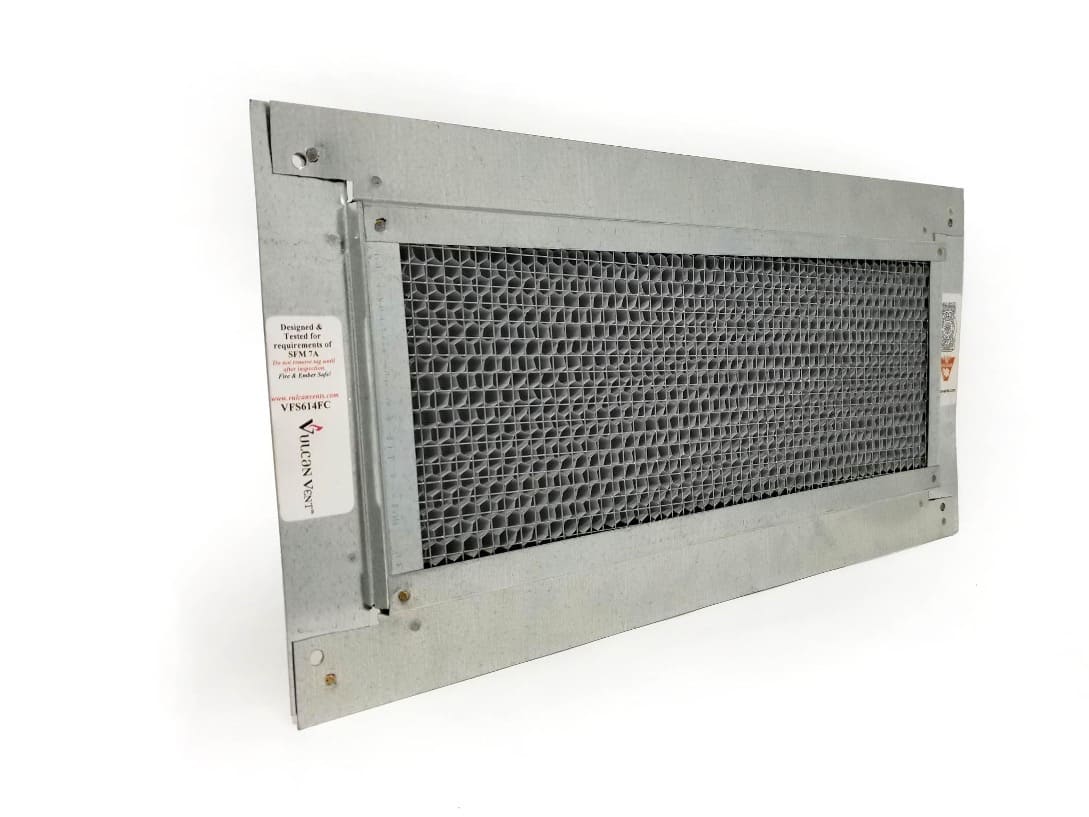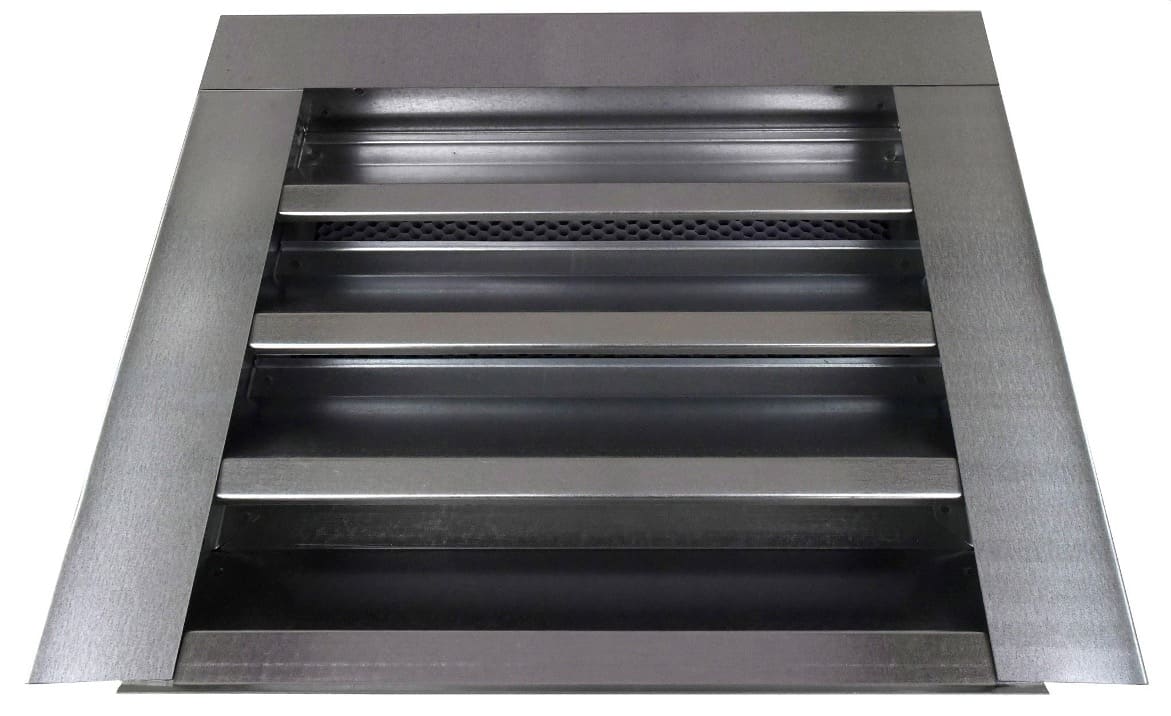Architects' Top Choice For Fire Resistant Vents
At Vulcan Vents, we are dedicated to providing architects like you with vents that not only meet, but exceed your design and functionality expectations. As a trusted vent manufacturer in the industry, we take immense pride in providing a wide range of fire resistant vents that comply with California building code standards and can be integrated into your different architectural projects. Moreover, we have trusted manufacturing partners like New Cal Metals and FireStorm for over a decade.
Get The CAD File Now!
*Files are in vector PDF format
Reliable Partner for Architects
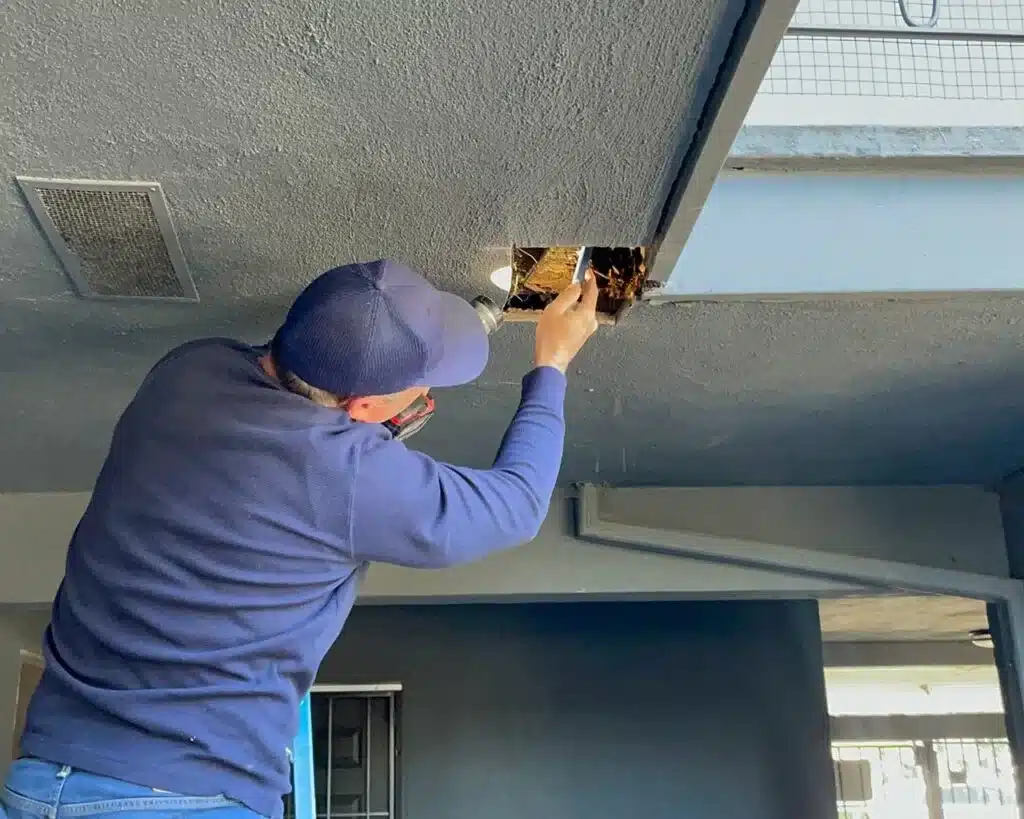
The First Shield Against Embers and Wildfire Flames
Enhancing Building Safety Through Architect-Centric Vents
Different Types of Vents We Provide
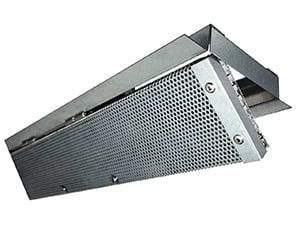
Balcony Inspection Vents
Our Diverse Range of Vent Manufacturing Products
If you are an architect then you can select an extensive range of our top-quality ventilation manufacturing products designed to enhance the air quality and comfort of living spaces. Our range includes a variety of innovative solutions, from foundation to balcony inspection vents and more with different flange styles & cut outs.
- Gable Vents
- Soffit Vents
- Retrofits
- Dormer Vents
- Eave Vents
- Foundation Vents
- Continuous Vents
- Balcony Inspection Vents
Flange Styles
Standard Finishes
G90 Galvanized, Stainless, Copper, Bonderized
Flange Styles
Standard Finishes
G90 Galvanized, Stainless, Copper, Bonderized
Vent Types
Standard Finishes
G90 Galvanized, Stainless, Copper, Bonderized
Flange Styles
Standard Finishes
G90 Galvanized, Stainless, Copper, Bonderized
Flange Styles
Standard Finishes
G90 Galvanized, Stainless, Copper, Bonderized
Flange Styles
Standard Finishes
G90 Galvanized, Stainless, Copper, Bonderized
Flange Styles
Standard Finishes
G90 Galvanized, Stainless, Copper, Powder Coated
Flange Styles
Standard Finishes
G90 Galvanized, Stainless, Copper, Powder Coated
Architect-Approved Vents
Architects/Fire Inspectors
Comply with California Regulations
What Makes Us the Best Choice for Architects?
Our fire and ember safe vents have the highest airflow* in the industry. (*Airflow compared to other 1-hour, fire rated vents. )
Vulcan Vents are available in G90 galvanized steel, stainless steel, copper, bonderized, and powder-coated!
Our Intumescent coating creates a 1-hour firewall when you need it most (ASTM E119).
Our 304 stainless steel, ember mesh blocks embers repeatedly for the life of the vent.
Frequently Asked Questions
Architects can explore custom vent options with Vulcan Vents to meet their specific architectural needs. California’s building code allows local officials and enforcing agencies to approve alternative materials, designs, or construction methods that comply with Chapter 7A’s intent. Architects can collaborate with Vulcan Vents to create custom vent solutions that align with their architectural vision while ensuring fire safety and compliance.
Architects adhere to local building codes, often specifying the required net-free ventilation area (NFVA) to ensure proper home ventilation. With the best airflow capabilities in the industry, Vulcan Vents aids architects in achieving the necessary NFVA to meet building code requirements. This makes us an invaluable choice for architects striving to create compliant and well-ventilated structures.
Architects working on projects near the Wildland-Urban Interface should prioritize Vulcan Vents due to their ember-resistant and fire-rated properties. These vents offer superior protection against ember intrusion and flames, making them a crucial choice for architects focused on the safety of structures in high-risk areas.
Vulcan Vents offers architects a valuable solution for addressing wildfire risks in regions beyond California. Since different states have their own adopted building codes and standards, architects can rely on Vulcan Vents’ ICC listings and compliance with recognized standards to meet the building code requirements specific to their location. Vulcan Vents provides architects with a fire and ember-safe vent option that aligns with their architectural goals.
Vulcan Vents’ baffle-free design is advantageous for architects as it allows unrestricted airflow. This feature ensures that architects can achieve optimal ventilation in their designs without compromising on safety, making Vulcan Vents an excellent choice for architects seeking efficient airflow solutions.
We recommend using EverKem 814+ intumescent fire caulking for most installations of Vulcan Vents. This choice is crucial because it helps create a fire-resistant seal around the vent, preventing gaps between the fire resistant vent and your building material. This seal is vital in stopping flying embers from entering your structure during a fire.
Don't Wait – Get the CAD File Now!
*Files are in vector PDF format
