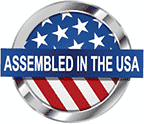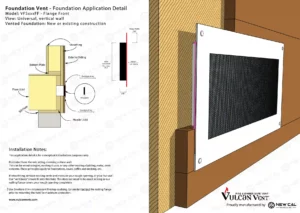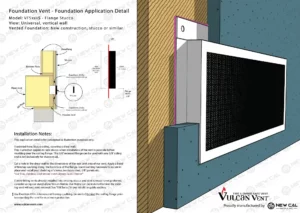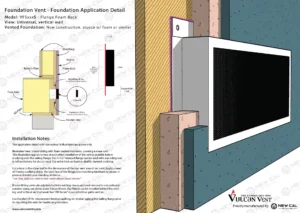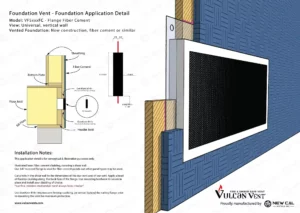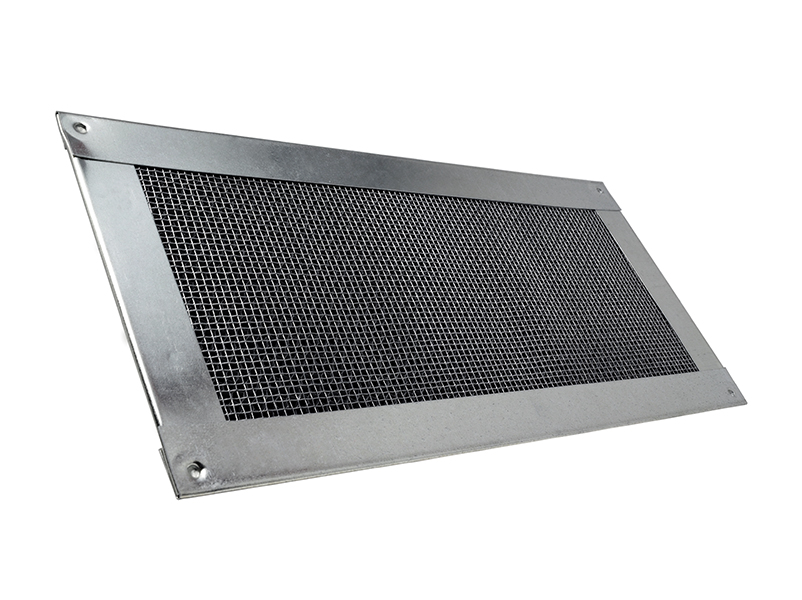
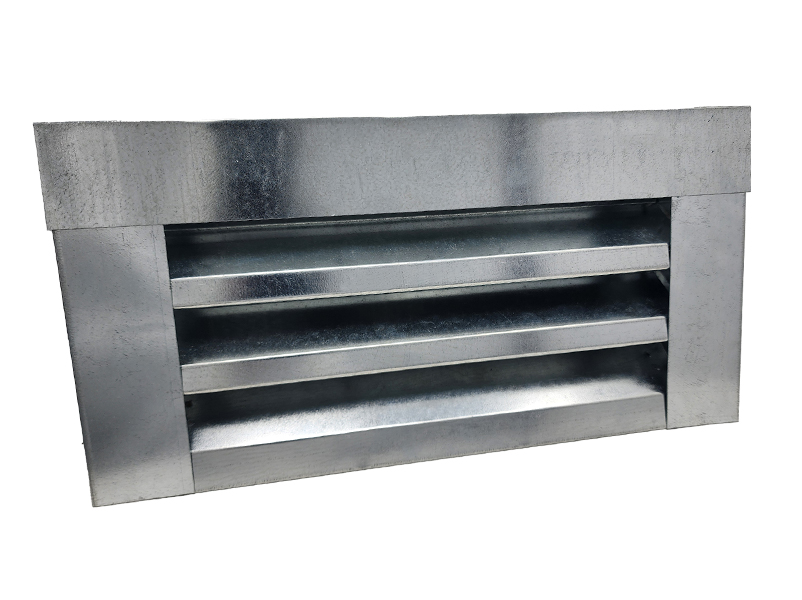
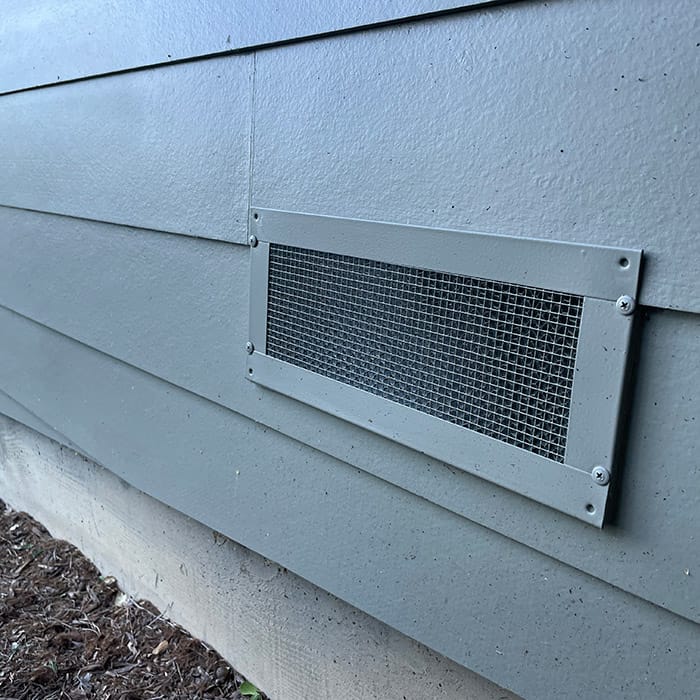



Foundation Vents
Foundation vents built to protect.
Foundation vents sit at the base of the home just above the ground, providing critical ventilation leading to moisture evaporation in the crawlspace, cellar, or basement. Dangerous embers that travel before a fire can get blown against the home and enter through the vents, potentially causing the home to burn from the inside out.
The vents are the most vulnerable
places in the home.
Fire resistant building materials like fiber cement siding , stucco, and other class A materials do a great job of protecting the outside of your home. Vulcan Vents, protect the inside of your home and every vent counts! Protecting your crawlspace and underneath the foundation is extremely important during a wildfire event. Our vents block embers with a stainless steel ember mesh, and our intumescent honeycomb matrix blocks against heat and flames. The mesh works year round with no activation required and doesn’t need to be replaced after it blocks embers. The intumescent honeycomb does its job as a last line of defense against radiant heat and flames. Protecting your home when you need it most.
Works any building material!
Available flange styles:
- Stucco Flange
- Stucco Milcore
- Foam Back Flange
- Fiber Cement Flange
- Flange Front
- Plater Ground Flange
- *Custom Flange*
*Some Vulcan Vent foundation vents, eave vents, and soffit vents are in multiple categories because of cross-application capability of certain models.
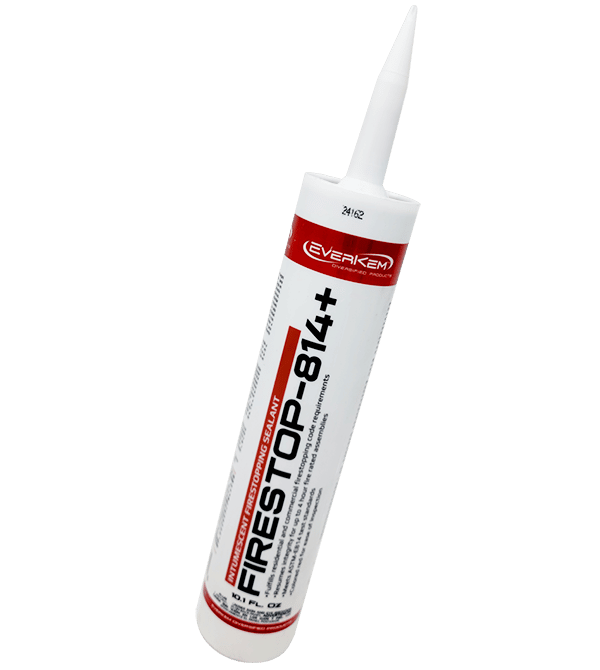
Use EverKem Fire Caulking
- We recommend using EverKem 814+, intumescent fire caulking with all installation of Vulcan Vents.
- Our round eave vents are the exception: EverKem 136, mortar based caulking should be used when mounting hardware isn’t an option and flanges are minimal.
- INSTALLATION: Prior to installing the vent, run a bead of EverKem behind the nailing flange to ensure an air tight seal where the vent meets the building material. This ensures that no gaps are present between the vent and your building material where flying embers might enter!
For ordering information, visit out our Store Locator for nearest retailers.
Foundation / Crawlspace Applications: Flange Styles
Elevate Protection with Cutting-Edge Fire Vents!
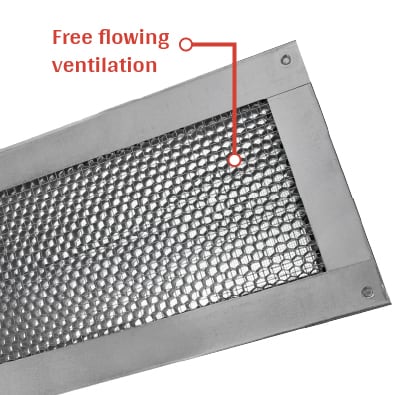
Baffle-free design
for efficient airflow.
Vulcan Vents foundation vents use a baffle-free design to encourage air to circulate freely under floors in the summer. A ventilation system that encourages adequate circulation reduces the risk of mildew, mold, and rot from water condensation under your home.
Vulcan Vents do not use airflow-interrupting baffles, resulting in more venting per square inch for the net free area.
Ember and fire-resistant vents are required under California’s Chapter 7A building codes located in high-risk fire zones otherwise known as the Wildland-Urban Interface (WUI). As such, Vulcan Vents are recommended for homes by the California State Fire Marshal (OSFM).
*Foundation Vulcan Vents available for new construction and in retrofit kits to install on existing vents.
Vulcan Vent
Features
Vulcan honeycomb matrix with intumescent technology and stainless steel ember mesh for advanced wildfire defense
Maximum airflow and maximum “net free vent area” (NFVA). Fewer vents to retro-fit and meet code
Designed to meet the new California Building code State Fire Marshal (OSFM) 12 Chapter 7A of the California Wildland-Urban Interface (WUI) fire code program
Passed the American Society for Testing and Materials (ASTM) E2886 to effectively block flames and ember entry
It’s time for your home to protect itself.
* For coastal environments, copper, stainless or powder coated finishes are highly recommended. *
Flange Styles
Standard Finishes
G90 Galvanized, Stainless, Copper, Bonderized
*Some Vulcan Vent foundation vents, eave vents, and soffit vents are in multiple categories because of cross-application capability of certain models.
Happy Clients
Testimonials
