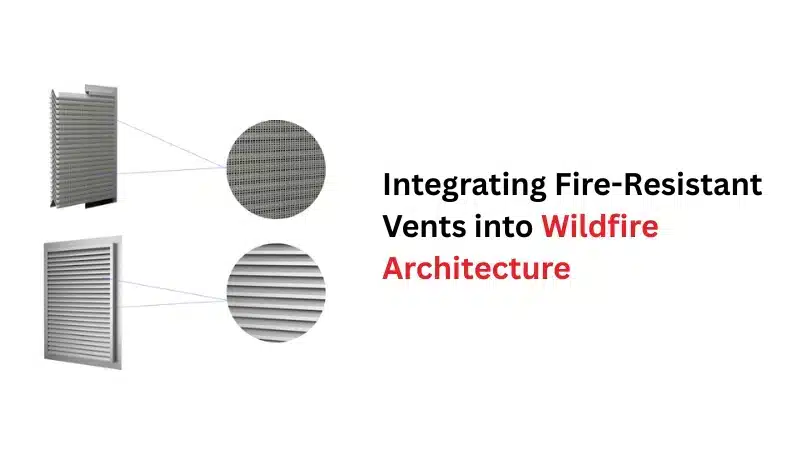
Wildfires are a devastating reality, capable of destroying homes and displacing families in minutes. As architects, you have a responsibility to design structures that can withstand these catastrophic events.
According to the National Interagency Fire Center, 2,454,480 acres have already burned this year alone. This alarming statistic highlights the importance of integrating fire-resistant vents into wildfire-resistant architecture. In this blog, we’ll explore the benefits of these vents, their role in fire-resistant architecture, and how they can be easily installed into modern designs.
The Role of Integrating Fire-Resistant Vents
Wind-blown embers, burning bark, twigs, pinecones, and other debris can travel miles before entering homes through vents. Once inside, they ignite combustible materials, causing fires to spread from within. Research confirms that embers are the leading cause of home destruction during wildfires. This is where fireproof architecture solutions, such as ember-resistant vents, prove essential.
Preventing Ember Intrusion
For architects designing in wildfire-prone regions, preventing ember intrusion isn’t just a recommendation; it’s a fundamental safeguard. Fire-resistant vents with stainless steel mesh (1/16-inch or finer), baffle systems, honeycomb matrix, and intumescent coatings to create an effective barrier against wind-driven embers. Unlike standard plastic or fiberglass vents, which melt at high temperatures, these materials maintain their structural strength even when exposed to direct flame contact.
Compliance with Building Codes
Today’s architectural construction in wildfire zones demands strict adherence to evolving building codes. These are particularly important in states like California, where Chapter 7A of the California Building Code establishes rigorous standards for ember-resistant construction. Fire-resistant vents that meet ASTM E2886 testing protocols aren’t just the best option; they’re often legally required for projects in designated Wildland-Urban Interface (WUI) areas. Click on codes & compliance to know more!
Moisture Control & Structural Strength
The fire-resistant vents solve the dual challenge of fire safety and moisture management, a critical consideration in fireproof architecture. By specifying vents with the correct mesh density and airflow characteristics, architects prevent the condensation issues that lead to wood rot, mold growth, and structural degradation. This is particularly crucial for vented attics and crawlspaces where temperature differentials create ideal conditions for moisture accumulation.
Reduces Smoke Inhalation Risks
Smoke inhalation is a major hazard during wildfires, often proving more deadly than flames themselves. Fire-resistant vents can help mitigate this risk by limiting the entry of smoke and toxic gases, preserving indoor air quality, and creating safer evacuation pathways. Architects who prioritize these systems contribute not only to structural survival but also to occupant safety.
Insurance Advantages
Many carriers in wildfire zones now offer discounts of 5-15% for homes including approved wildfire mitigation features, with ember-resistant vents being among the most cost-effective upgrades. For architects, this creates a compelling value proposition to present to clients; the initial investment in higher-grade vents can yield ongoing savings while dramatically improving property resilience. To know more about home insurance advantages.
Integrating Different Types of Fire-Resistant Vents in Architectural Design
When designing for wildfire resilience, not all vents are created equal. Architects must select the right type of fire-resistant vent based on location, airflow needs, and ember-deflection capabilities. Here’s a breakdown of the most effective options and how to integrate them into wildfire architecture:
Continuous Vents: These vents are designed to provide consistent airflow along the roofline, making them ideal for stucco and wood-frame construction, as well as retrofit applications. Continuous vents come in various flange styles to ensure easy integration with different architectural finishes. Their extended design allows for uniform ventilation, reducing hot spots in attics while maintaining fire resistance.
Eave Vents: These vents play a crucial role in attic ventilation by allowing cool air to enter from the underside of the roof’s overhang. This airflow helps regulate temperature, preventing heat buildup that can damage roofing materials & increase cooling costs. Eave vents are the top choice for an architect looking to construct fire-resistant architecture.
Gable Vents: These fire-resistant vents are installed on the exterior walls of an attic to promote cross-ventilation, expelling hot air in summer and reducing moisture buildup in winter. For optimal performance, architects should position gable vents in conjunction with soffit vents to ensure continuous airflow while maintaining fire-resistant architecture.
Pro Tip: If you want to install gable vents into a wildfire structure, read detailed blog and know more!
Soffit Vents: These are installed along the underside of roof eaves, drawing cool air into the attic to displace hot air exiting through ridge or gable vents. Architects should ensure that soffit vents are properly installed to maintain airflow to the wildfire architecture.
Dormer Vents: These vents are essential for ventilating raised roof sections, but their elevated position makes them vulnerable to wind-driven embers. Architects should prioritize dormer vent models that meet ASTM E2886 standards, ensuring they perform effectively under wildfire conditions while maintaining proper attic ventilation.
Foundation Vents: These vents are located near the base of a home, providing critical airflow to crawl spaces & basements to prevent moisture buildup. However, their low position makes them a prime target for embers, which can ignite debris inside crawl spaces. In fire-resistant architecture, architects should consider foundation vents that provide an additional layer of protection.
Conclusion
Integrating fire-resistant vents into wildfire architecture is no longer optional—it’s a necessity. As wildfires grow more frequent and serious, architects must prioritize vents, comply with stringent building codes, and enhance structural resilience. If you are an architect looking to integrate fire-resistant vents into wildfire architecture, Vulcan Vents is the best option to consider.
Our vents meet ASTM E2886 and ASTM E119 standards, ensuring efficient ember and flame resistance. With features such as a patented honeycomb matrix and easy retrofitting, our vents deliver the performance required for wildfire architecture. Contact Us Today!
