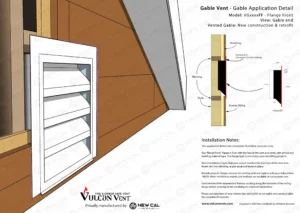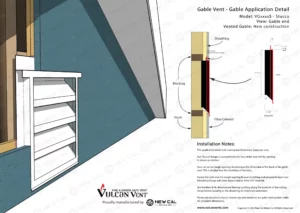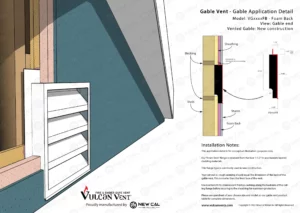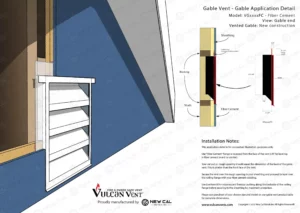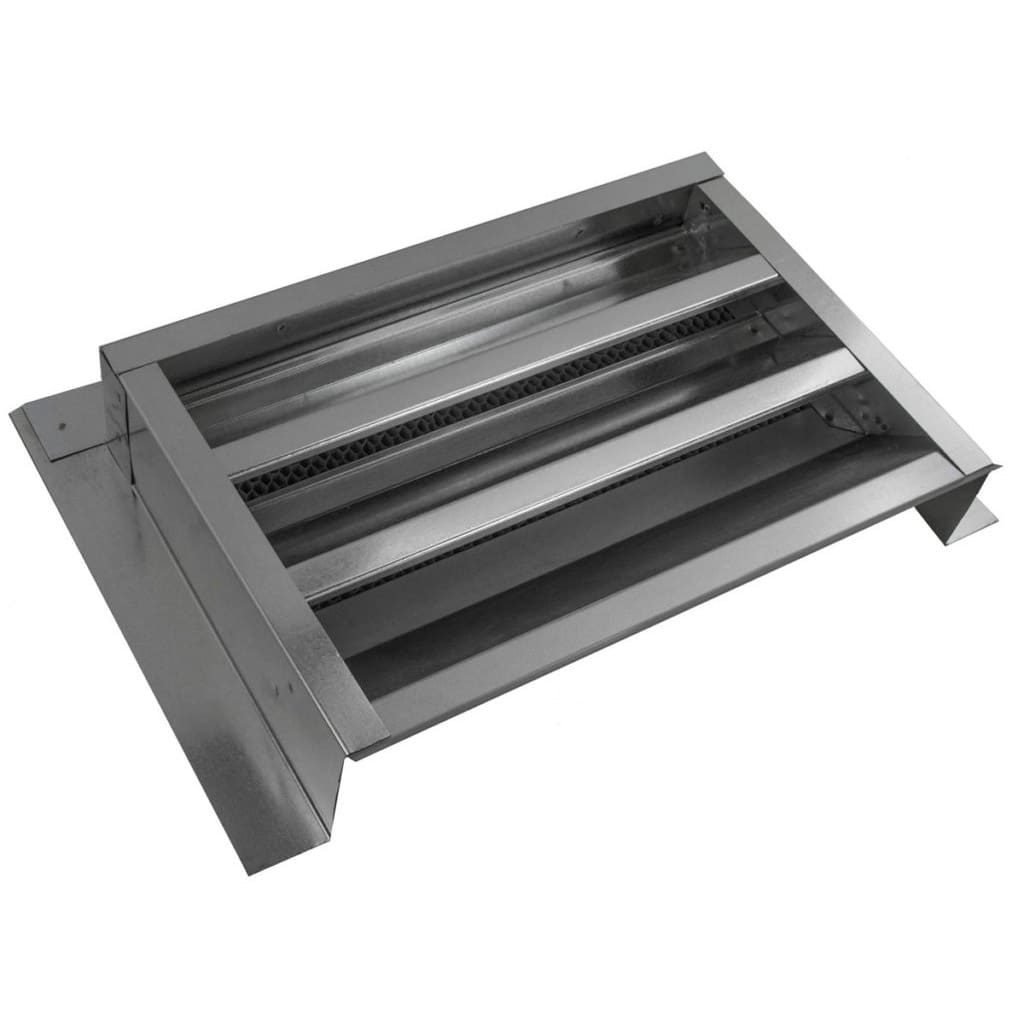
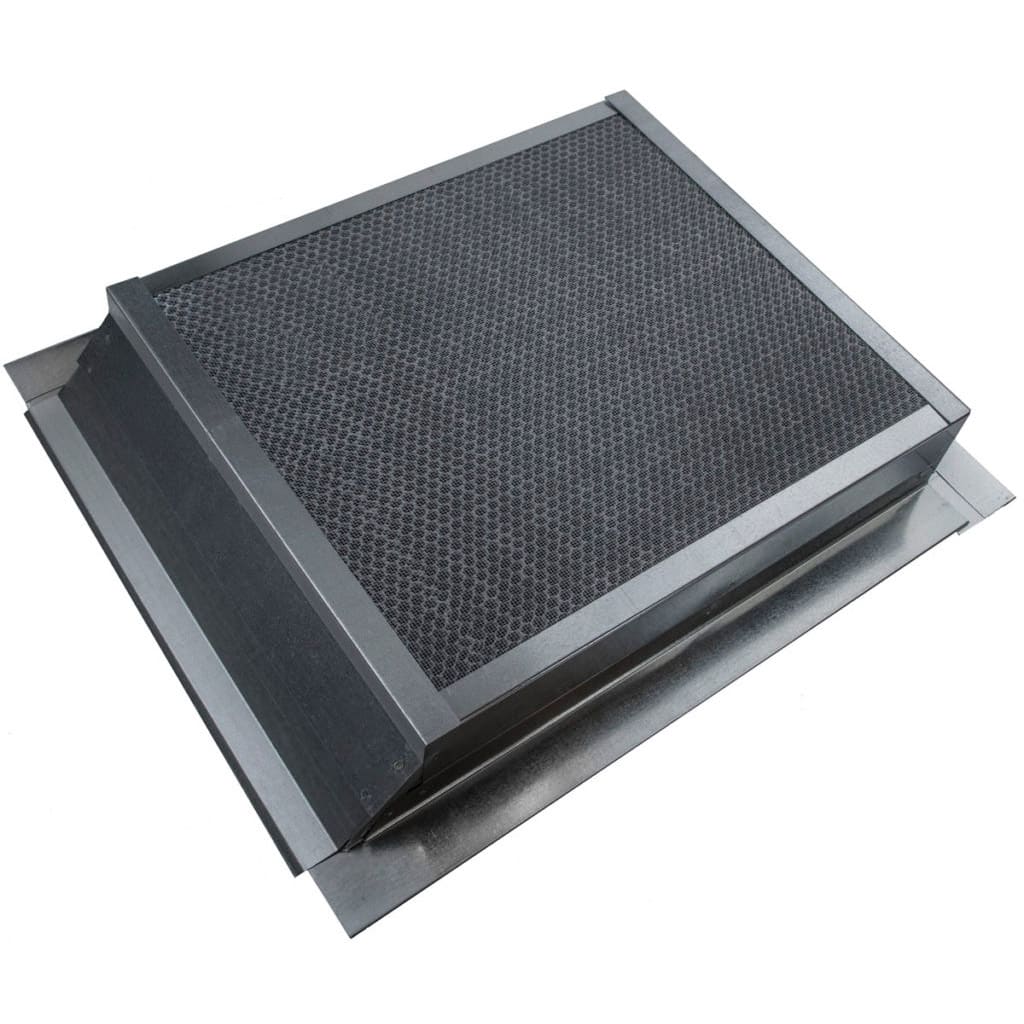
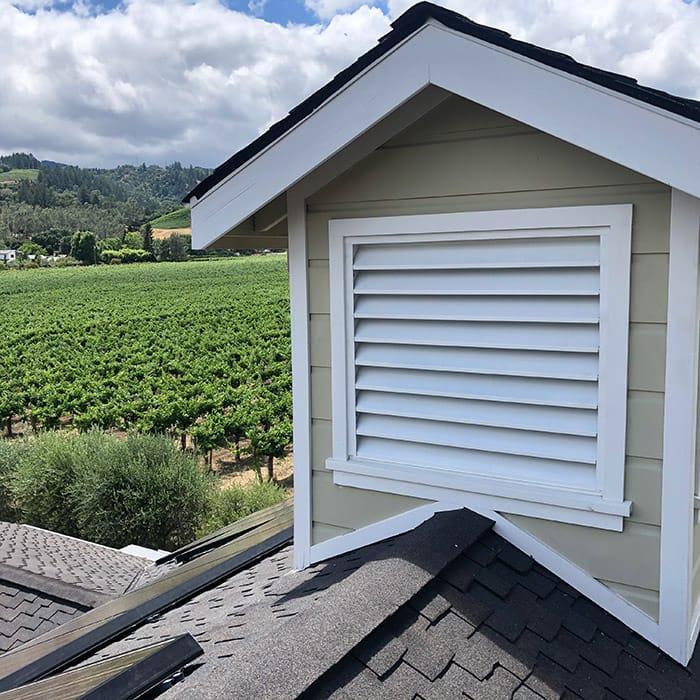



Gable Vents
Gable vents built to protect.
Gable vents are the vents on the exterior walls of a home’s attic to allow for proper airflow. In the summer, the home may be cooled with air conditioning but heat rises, getting caught under the roof. The same can be said of the winter, however, extreme temperature shifts are even harder on an attic’s open space. Gable vents provide necessary ventilation to deter condensation which can lead to mold and mildew.
The difference between gable vents and ridge vents and soffit vents (also exterior vents under the roof) is that gable vents are meant to show, adding an architectural element to the home. However, this doesn’t mean that the vent openings should stay vulnerable.
Providing necessary attic ventilation,
but self-closing when it matters most.
Our fire and ember-resistant continuous vents for soffits provide the needed ventilation into attic space down the entire length of the soffit.
Vulcan Vents are ideal for new construction in various materials and retrofit kits are available for existing continuous vents on the home. Strip vents such as ours do not use airflow-interrupting baffles, resulting in more venting per square inch. Our continuous vents for soffits feature a stainless steel ember screen and intumescent matrix that closes in the event of high heat.
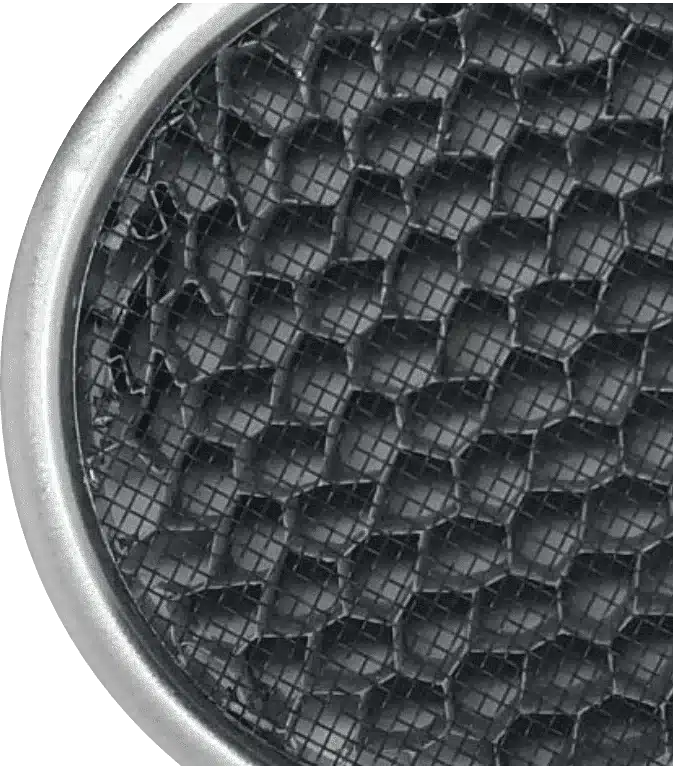
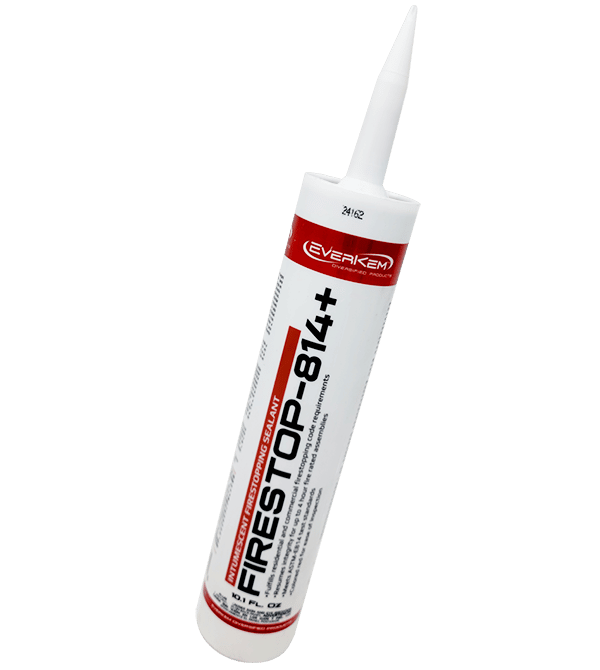
Use EverKem Fire Caulking
- We recommend using EverKem 814+, intumescent fire caulking with all installation of Vulcan Vents.
- Our round eave vents are the exception: EverKem 136, mortar based caulking should be used when mounting hardware isn’t an option and flanges are minimal.
- INSTALLATION: Prior to installing the vent, run a bead of EverKem behind the nailing flange to ensure an air tight seal where the vent meets the building material. This ensures that no gaps are present between the vent and your building material where flying embers might enter!
For ordering information, visit out our Store Locator for nearest retailers.
Vulcan Vents are fire-stopping gable vents.
Make sure that the most exposed areas of the house have adequate protection in place in the case of ember attacks. The Vulcan Vent is equipped with a stainless steel ember-catching mesh screen and a honeycomb intumescent coating that expands and blocks flame intrusion and ember intrusion in high temperatures from a wildfire.
The Vulcan Foundation Vent Flange Types: Vulcan gable vents let your attic breathe while providing essential ember-resistant technology. Plus, they look great! The ventilation system on a home should be the first line of defense when wildfire is near while still providing aesthetics.
Vulcan gable vents will lead to the most efficient ventilation under roofing. On hotter days, lower vents can intake relatively cooler air when there is sufficient venting above the vents (soffit vents, eave vents, continuous vents) while exhausting hot air through vertical gable and dormer vents.
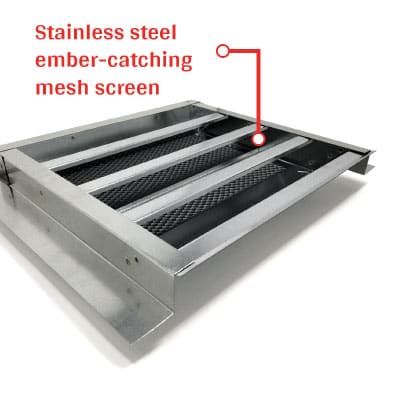
Elevate Protection with Cutting-Edge Fire Vents!
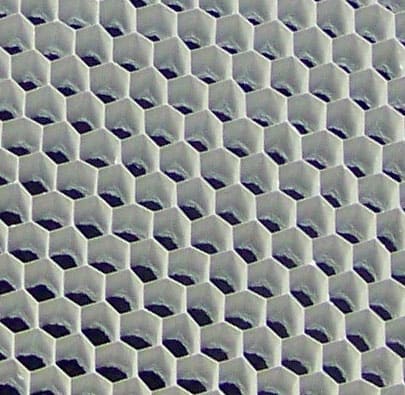
Home safety starts with fire-resistant venting.
Due to an ember-catching mesh screen and an intumescent coating that expands in high heat, the Vulcan Vent is prepared to protect a house from dangerous embers and flames. The fire and ember-stopping technology are positioned behind the louvers, making for a safe and attractive gable vent.
Vulcan Vents can be easily installed in a variety of construction material including:
- Wood Siding
- Stucco
- Mil Core
- Foam Back
- Fiber Cement
Vulcan Vent Ember-Resistant Vents Include:
- G90 hot dipped, galvanize steel (unless customized)
- 304 stainless steel ember mesh
- Vulcan honeycomb matrix with 1 hour intumescent coating
- Galvanized pest abatement screen (some models excluded)
Gable Applications: Flange Styles
These installation examples showcase various flange styles and how they can be used to layer into a gable end application. We offer various flange styles for new and existing construction. Because our louvered vents are extremely durable and storm resistant, they also make a great choice when used as a foundation / crawlspace vent!
Retrofit Applications
Pick the right flange for the job!
Not all flange styles are ideal for retrofit applications. This is due to certain flange styles being designed to go behind your building’s exterior cladding. If your shingles or stucco is existing for instance, it would be difficult to get the nail flange behind that material. If removing the existing vent is possible, a trusty “Flange Front”, or FF style is often used.
Retrofitting, or “home hardening” are terms often used when upgrading, or replacing an existing vent with a fire and ember resistant vent. There are many methods used to accomplish that goal. We offer gable vents with a “retrofit flange”, designed to be installed over the face of an existing gable vent. [not shown] However, there are other options to consider.
We offer our Vulcan Honeycomb Matrix (VM Series) as a standalone product. This is our most flexible option. Installation is simple; simply cut to fit and then, install from the back side of the existing vent. This method can be used to retrofit gables, dormers, and even foundation vents. You can find the instructions here.
Need a little help? Head over to our Installers page to see our rapidly growing list of trusted contractors that can tackle the job for you!
Vulcan Vent
Features
Honeycomb matrix closing technology with ember-catching screen mesh built into galvanized steel frame
Open louver design for high airflow (NFVA). Protection from wind-driven rain and snow with a classic look.
Designed to meet the new California Building code State Fire Marshal (OSFM) 12 Chapter 7A of the California Wildland-Urban Interface (WUI) fire code program
Passed the American Society for Testing and Materials (ASTM) E2886 to effectively block ember entry
It’s time for your home to protect itself.
* For coastal environments, copper, stainless or powder coated finishes are highly recommended. *
Flange Styles
Standard Finishes
G90 Galvanized, Stainless, Copper, Bonderized
Happy Clients
Testimonials





